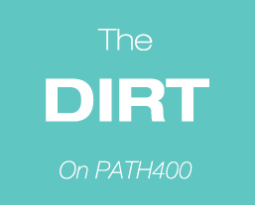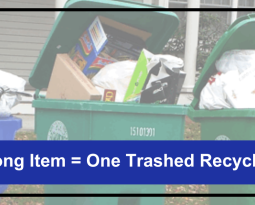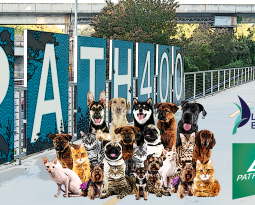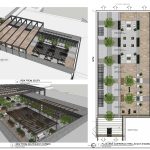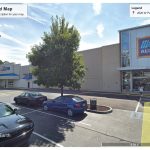3162 Piedmont Road
Description: Modification of existing building to add second story, exterior elevator and potentially a rooftop space. Development to include two retail tenants on second floor, restaurant on ground floor, lounge and kitchen in basement.
Click image to download all documents:
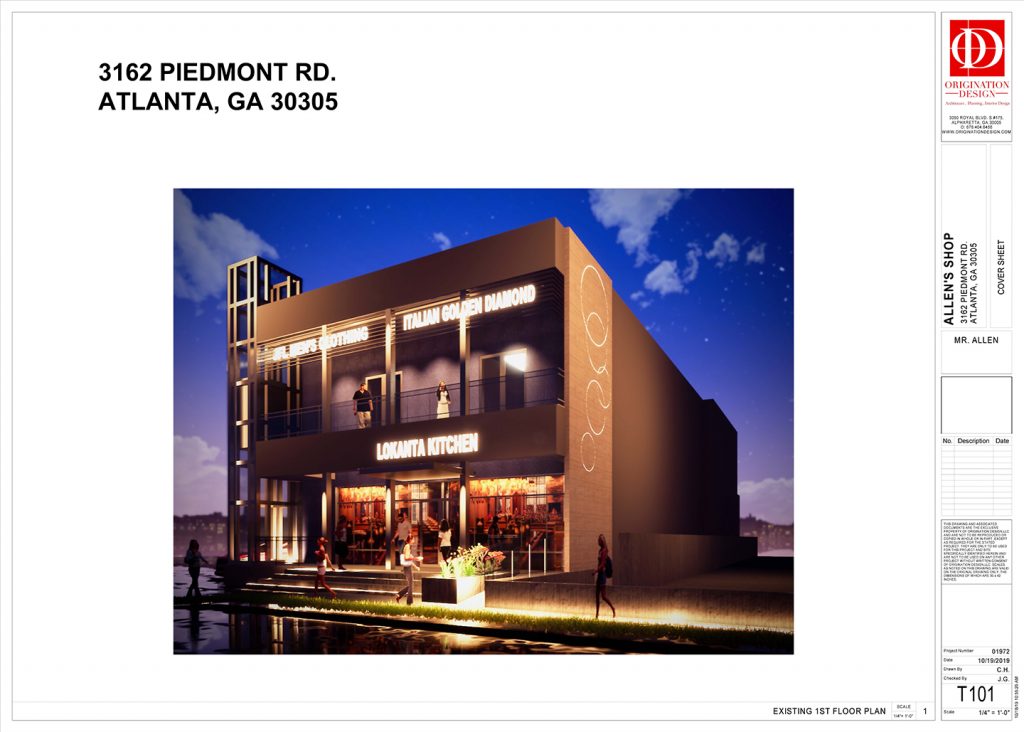 Applicant: Joseph Gobrial, Jerry Lacey, Allen Ensari
Applicant: Joseph Gobrial, Jerry Lacey, Allen Ensari
SAP#:
Variation Requested:
Recommendations Regarding Variations:
Section 16-18I.023 Parking Table
Recommendation: There was a great deal of confusion regarding the parking requirements triggered by the uses on the site. The committee recommends the applicant revisit the parking requirements to ensure calculations are correct, reflective of all spaces including the rooftop use since elevator access will be provided to it and incorporate these calculations on the revised plans.
Section 16-18I.023.4 Parking Lot Screening between surface parking lot and the Piedmont Road frontage.
Recommendation: Committee recommends applicant update plans to include 30-42 inch high landscape buffer to comply with this requirement.
Section 16-18L.022 (Parking Lot Landscaping)
Recommendation: The committee recommends the applicant revise plans to incorporate the required number of trees necessary to satisfy the code requirement. (The 48-month period for compliance referenced in the code has expired and is no longer applicable).
16-18I.023.5.b.II: Shared Parking Arrangements. The applicant has indicated that he will establish a shared parking arrangement with neighboring Wells Fargo to meet parking requirements for the expanded development (39 spaces).
Recommendation: The committee recommends the applicant return to the December DRC meeting with a written an executed parking agreement that meets all requirements on this section. Of particular note are 1) ensuring the WellsFargo site is eligible for such an arrangement given the presence of the median on the Piedmont frontage, and 2) signage requirements are satisfied as required on the designated parking spaces.
Section 16-18I.025: Minimum Bicycle parking requirements
Recommendation: The committee recommends the applicant incorporate three bicycle parking spaces/racks to satisfy the code requirements
Additional Recommendations
The committee understands the applicant will be seeking an alcohol permit which may trigger different parking requirements than the SPI-9 zoning code. The applicant is advised to ensure they incorporate these requirements into the revised plans.
The committee recommends the applicant revise the plans to designate the areas for each use type and include specific area calculations for each use on the plans.
The applicant indicated that they are considering modifications to the existing monument sign. The committee recommends the applicant consult the sign ordinance to ensure compliance with requirements.
The Development Committee expects to see this applicant back for the December meeting prior to issuance of the SAP by the City staff.


