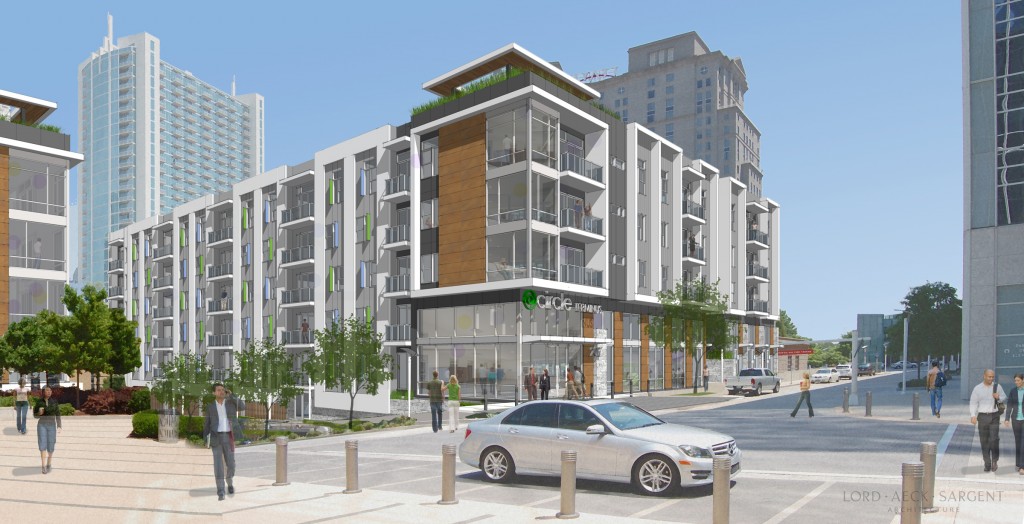Circle Terminus – First Revision
Project Description: A 359 unit luxury apartment complex spanning the two remaining development sites in Terminus on structured parking 463 spaces. A circle brand concept developed by Crescent Resources that focuses on providing a sense of community for its tenants.
Click image to download all documents:
Applicant: LAS Architects, Jay Silverman; Ben Collins, Crescent Resources; Ben Hudgins LAS
SAP#: 12-073
Project Scope: 359 apartments, 463 structured parking, 2 bldgs, LEED certified
Variation Requested: Second Visit to DRC
Previous Concerns from June Meeting
- The DRC previously noted concerns about the proposed bridging of Highland Road, which ranges in clearance height from 14 to 29 feet. The DRC noted concerns about the tunnel-like quality of this space, the lack of active uses on the street face, the safety and general aesthetics of this area.
- The DRC previously noted concerns with Terminus Drive – specifically that it is not activate and does not appear to meet the fenestration requirements for minor street sidewalks.
- The DRC previously noted concerns with loading on Highland and suggested this be reconsidered as this is a major access point in the street network, not an internal service drive.
- The DRC previously noted concerns with the configuration of the pet walk area – being overly long and narrow and recommended the applicant explore opportunities to rework this area.
Findings from July Meeting
The Developer, Ben Collins, provided the committee with an overview of the company’s approach to the project, history with similar developments and philosophy associated with the Circle Brand concept.
The architect, Jay Silverman, presented the changes that had been made to address the concerns raised:
- Tunnel – Columns have been moved back, reduced in size and turned to be flush with facade to maximize the openness of the space and to eliminate security concerns
- Service/Loading has been relocated adjacent to the hotel parking deck and removed from highland Drive.
- The dog walk area has been reworked and expanded as well as tied in to a bioswale feature on the tower Place Drive side of the property.
- A vertical stair element has been added to provide access to the amenity deck from the Highland/Terminus Place intersection.
- Street frontage on terminus Place has been enhanced with terraced plazas and landscaping to activate the street.
- Skylights have been added to allow natural light through from amenity deck to the covered drive below.
- Artistic lighting treatment has been added to the covered drive to help activate
- The Corners of Tower Place Drive and Highland include active uses including a leasing lobby area to access the street and a retail space for a wine/bar.
- Developer is seeking LEED Silver certification.
- Developer is planning to incorporate valet trash and recycling services.
- Modifications have been made to Terminus Drive façade to meet requirements.
- Secured bicycle parking to be included in parking decks.
Remaining Changes Recommended
- Activate street frontage on Tower Place Drive – break up wooden fenestration with lighting or public art similar to in tunnel.
- Provide 42” base wall on Tower Place Drive behind fenestration to meet code. Developer should meet all deck requirements included in 16-28.028.
- Change the profile of Highland to better define the on-street parking spaces under the building through the use of a more defined bulb-out or similar treatment which will facilitate more consistent pedestrian design.
- Change benches to include multiple arm rest style to prevent urban camping
- Incorporate ZipCar parking in visible on-street areas.
- Consider streetscape on Terminus Place to ensure variation is not requested. If option requiring variation is desired, as shown on SAP-00 Site Plan, committee concurs with either design presented.



