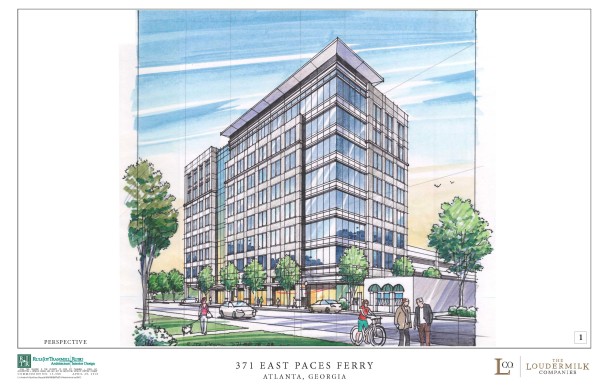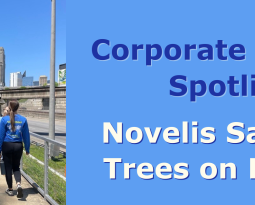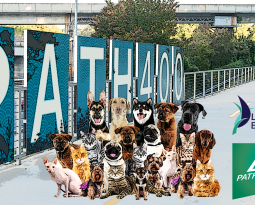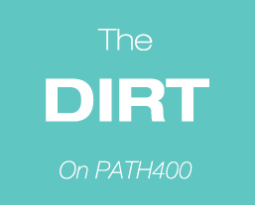371 East Paces Ferry – Third Visit
Description: Significant changes made to building design resulting from cost evaluation. Similar size to prior submittal, however building and parking deck reconfigured to side by side orientation rather than stacked to allow for use of less expensive construction techniques. Remains intended for medical office use, building orientation turning east/west rather than north/south.
Click image to download all documents:
Applicant: Loudermilk, Shannon Skinner
SAP#:
Variation Requested:
Recommendations Regarding Variations:
Section 16-18I.020(5)(i): Parking structures shall have the appearance of a horizontal storied building on all levels. Said Structure shall have an appearance similar to or compatible with that of the adjoining or attached structure.
Committee Recommendation: The committee recommends the applicant satisfy the requirements of the code, particularly with regard to the south elevation.
Section 16-18I..020(2)(b): Curb cuts shall be located no closer than 100 feet from the nearest adjacent intersection…
Committee Recommendation: The committee recommends approval of this request.
Previous Variations:
Previous Variation requests submitted for this SAP are still applicable and the prior recommendations remain in place regarding off street parking requirements, reduction of loading docks, multiple driveway curb cuts and fenestration.
Additional Recommendations
The committee recommends the applicant consider eliminating internal parking spaces on the P-1 level to allow for the expansion of the proposed shell space which is more conducive for a retail tenant.
The Development Review Committee does not expect to see this applicant again unless significant changes are made to the proposed plans that necessitate additional variations or the City staff requests additional input from the DRC.
- Proposed Development Address: Hampton Inn – Piedmont Road
Applicant: Pierre Patel
SAP#:
Variation Requested:
Description: The applicant is proposing to modernize the façade of the hotel, updating it with new company standards, branding and color schemes. The main alteration is to the roof structure removing the existing mansard roof and replacing it with an architectural cornice.
Recommendations Regarding Variations:
Section 16-18I.027: Exterior building materials are limited to brick, masonry, stone, textured concrete masonry, precast concrete, synthetic stone, woo, metal, fiber cement siding, stucco and glass or similar products only. However, the use of textured concrete masonry, fiber cement siding, stucco or architectural metal is restricted to no more than 30% of any building/s total exterior wall surface fronting a public street.
Committee Recommendation: The committee recommends the applicant to comply with code requirements which means any new material cannot be EIFS.
Additional Recommendations
The committee recommends the applicant coordinate with Darion Dunn of the Buckhead Community Improvement District 404-842-2693 regarding plans for modifications to Piedmont road in front of the subject site. After coordinating with the CID, the applicant should devise site plans reflecting landscaping and whatever is necessary to coordinate with the CID plans for the roadway and submit those plans with the SAP documentation.
The Development Review Committee does not expect to see this applicant again unless significant changes are made to the proposed plans that necessitate additional variations or the City staff requests additional input from the DRC.






