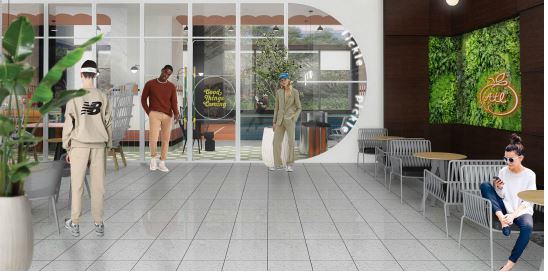950 east paces ferry road, ne
Project Scope: The applicant is proposing to renovate the ground floor area interior space into a pickleball amenity. The renovations include creating new openings to the exterior of the building facing the street and vehicular drop off area. The applicant is requesting to install a 30-foot-long operable glass partition wall and new storefront doors opening out from the pickleball amenity under the overhang of the tower itself. They are also requesting to use that covered space for outdoor dining purposes. The improvements do not increase the scope or use of the building. It does increase the fenestration of the building.
Click on the image below to download all documents.
Applicant: Jacob Thevenot, IA Interior Architects
SAP#: not yet issued
Variation Requested: None needed
Recommendations Regarding Variations: Not Applicable
Additional Comments: The committee commended the applicant’s proposed use of space and improvements to the building.
The Development Committee does NOT expect to see this applicant again provided no significant changes need to be made to the proposed plans that necessitate additional variations, and the City staff and/or Neighborhood Association requests additional input from the DRC.








