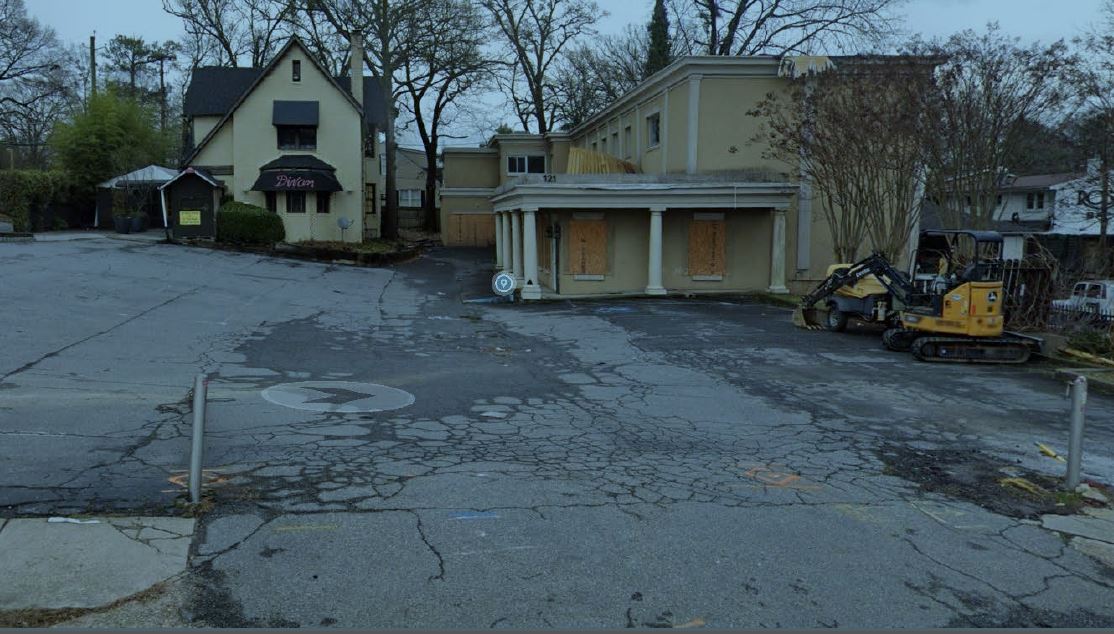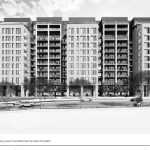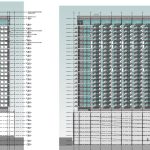3121 and 3125 Piedmont Road
Description: 3121 Piedmont Road project involves full reconstruction, 300 sq.ft horizontal increase in area to build over the “well area” on the north. . The plan includes the excavation of the basement level to convert to underground parking adding an additional 12 parking spaces. New façade, materials and vertical egress elements are part of the plans. The existing building will be converted to a multi-tenant boutique retail and professional services mix on the ground level floor and upper floor. Site renovation will consist of a reconfigured parking plan, new curb, gutters, sidewalks, circulation improvements and full landscaping.
3125 Piedmont Road project involves demolition of existing kitchen and construction of a new 1,125 sq.ft 2 story addition to the house. The plan includes new kitchen, upstairs dining rooms and a 2-story entrance.
The applicant shared intent to pursue a broader future vision for the site which included additional buildings brought up to Piedmont Road, a boutique hotel, residential townhomes and shared pool deck for hotel visitors and residents. However, the broader vision is not being reviewed at this time.
Click the image below to download all documents.
Applicant: Robb McKerrow – Restaurant Development, Rafi Jooma – Property Owner
Variation Requested: Project submitted for initial input only
Recommendations Regarding Variations: None
Additional Recommendations:
Sec. 16-18I.023: Off-Street parking requirements. Code requires that any off-street surface parking lots need to be screened from adjacent streets and sidewalks by either a decorative fence, wall, berm or vegetative screen at a minimum of 30 inches and at a maximum of 42 inches in height between the parking lot and the sidewalks(s).
Recommendation: The committee recommends the applicant make the necessary parking screening modifications to satisfy code requirements.
Sec. 16-18I.010: Redevelopment requirements & exemptions. Code requires any property wherein the principal building is removed or destroyed to an extent of more than 60 percent of the replacement cost shall be redeveloped in accordance with the requirements and any paving or other accessory structure within any required transitional yard shall be removed.
Recommendation: The committee recommends the applicant closely evaluate this requirement with the City to determine its applicability. Additionally, the committee recommends the applicant make every effort to satisfy ordinance requirements related to the street frontage with these renovations as opposed to waiting until future development plans come to fruition.
Sec. 16-18I.010: Transitional height planes and yards. Code requires the applicable transitional yard shall be a minimum of 20 feet in depth.
Recommendation: The committee recommends the applicant make either the required revisions to their site plan to meet code
Sec. 16-18I.011: Relationship of building to street. Code requires sidewalk level active use provisions with a minimum of 20 feet in depth. Sidewalk level active uses do not include parking, non-residential storage areas, driveways or queuing lanes parallel to the adjacent street.
Recommendation: The committee recommends the applicant to make site improvements to improve pedestrian connectivity and slow the speed of traffic. Improvements could include the addition of wayfinding signs to alert pedestrians, marked pedestrian crosswalks and other additional traffic calming measures.
The committee recommends the applicant give special consideration to streetscape improvements along Martina Drive to create an attractive environment that will be inviting to residents and passers-by as well.
The committee noted concerns about operation of the parking for a restaurant, specifically valet and recommends the applicant explore this operation in further detail to ensure it does not negatively impact Piedmont Road or push traffic further into the adjacent neighborhood along Martina Drive.
The committee recommends the applicant formally communicate with the Peachtree Park Civic Association to ensure support for the proposed project and also conduct a courtesy presentation to Neighborhood Planning Unit B.
The committee appreciates the applicant’s efforts to present the concepts for the project seeking input prior to submitting an official SAP.
The Development Committee does expect to see this applicant again as significant changes are made to the proposed plans that necessitate additional variations or the City staff and/or Neighborhood Association requests additional input from the DRC.






