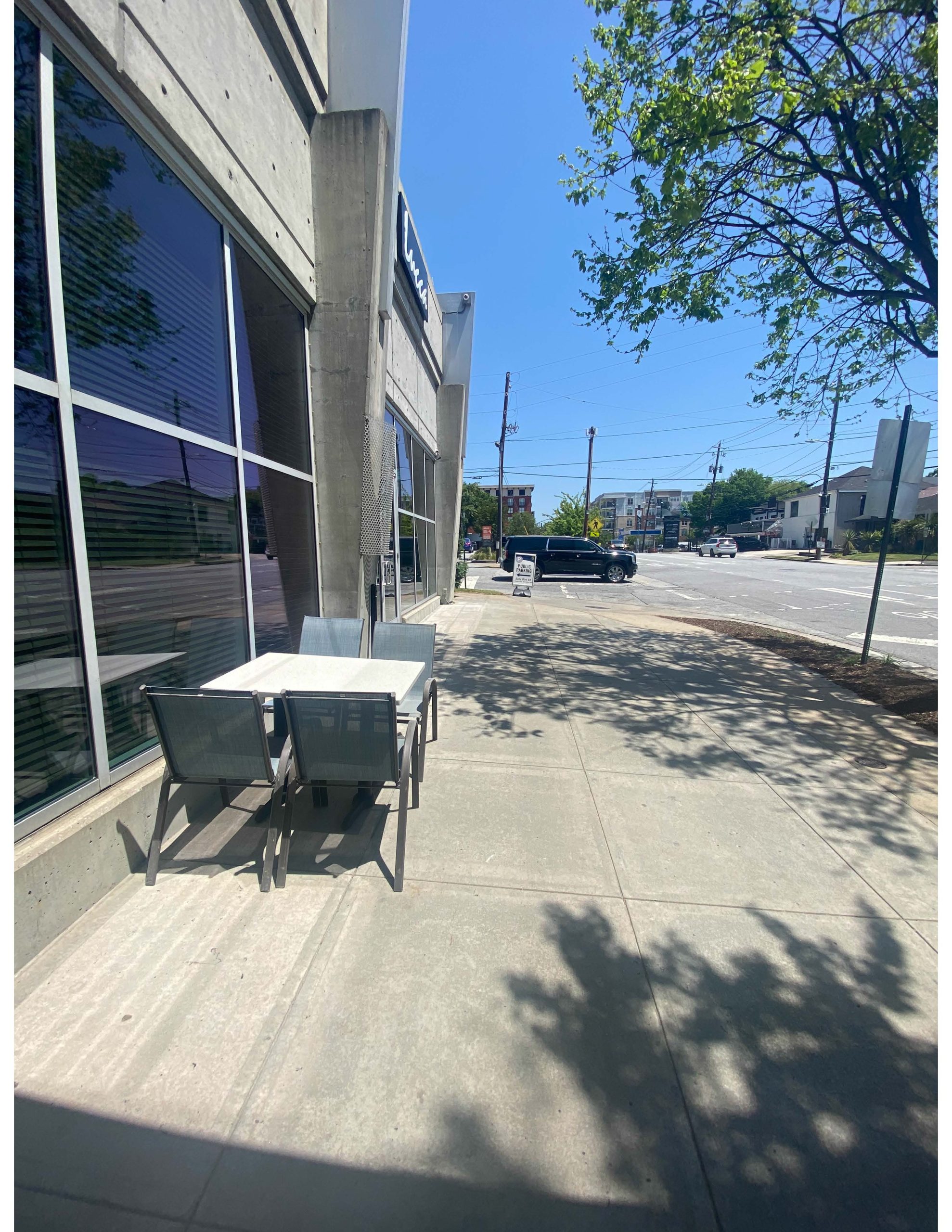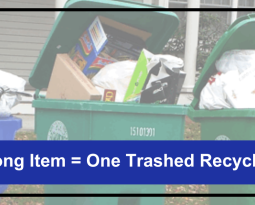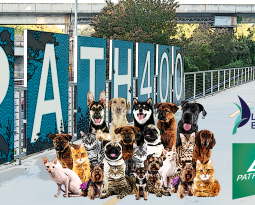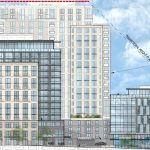264 pharr road
264 Pharr Road NE
Description: The project is an exterior renovation of an existing restaurant space on the ground floor of a larger mixed-use development. The exterior renovations will include the creation of outdoor dining space that would consist of 5 dining tables and subsequent seating. The creation of outdoor dining space will encroach on the existing walk zone along Pharr Road.
Click the image below to download all documents.
Applicant: DeWayne Nathaniel Martin, Attorney at Law
Variation Requested: Walk zone reduction from required 10’ to 9.1’ along Pharr Road.
Description: The project is an exterior renovation of an existing restaurant space on the ground floor of a larger mixed-use development. The exterior renovations will include the creation of outdoor dining space that would consist of 5 dining tables and subsequent seating. The creation of outdoor dining space will encroach on the existing walk zone along Pharr Road.
Recommendations Regarding Variations:
Sec. 16-18I.015: STREETSCAPE requirements table; Walk zone width. Applicant is requesting an encroachment into the clear zone to continue for the creation of outdoor dining space across the entire length of the unit’s façade along Pharr Road. The requested encroachment varies along the façade but does not exceed 0.9 feet at any point.
Recommendation: The variation would permit a reduction of the minimum walk-zone width from 10’ to 9.1’, at the narrowest point along the unit’s façade. The committee recognizes the need to uphold existing zoning codes so that future development is uniform and accessible, but in consideration of the existing and surrounding streetscape and existing outdoor dining patio, the requested variation is appropriate for this specific project based on the following factors. Prior approval for the existing outdoor dining space with encroachment was granted for the previous tenant. Additionally, the creation of the outdoor dining space will enhance neighborhood character and prove consistent with nearby development projects.
Additional Recommendations
The committee recommends reviewing alcohol handling codes, regulations, and requirements for the City of Atlanta. The committee asserts that City of Atlanta Municipal Codes require barriers of at least 36” in height to separate seating areas where alcohol is being served from adjacent public space.
Additionally, the committee recommends exploring design alternatives that limit the outdoor dining area’s impact on the adjacent ADA ramp.
The committee also notes that the inclusion of these requirements and recommendations may result in changes to the overall site plan for this development project and requests that all plans be revised accordingly and resubmitted electronically for additional review by the Development Review Committee.
The Development Committee does expect to see this applicant again as significant changes are made to the proposed plans that necessitate additional variations or the City staff requests additional input from the DRC.









