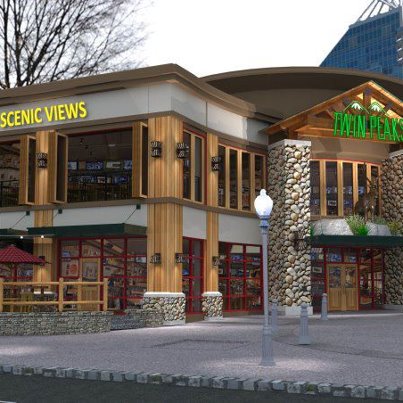Twin Peaks
Project Description: Located in Tower Walk facing Piedmont Road, the spot previously housing Keller Williams has been converted to a rustic sports bar known for hearty man food, ice cold beer and boasting scenic views.
Click image to download all documents:
Applicant: Jean Vallee, Robb McKerrow
SAP#:
Project Scope: Reclad exterior columns and replace exterior lighting and railing for existing outdoor dining area. Build entryway/canopy and apply stone veneer to pillars and column bases.
Variation Requested: 12 sf Exterior Dining, pillars in front entry
The Applicant noted that the façade design presented has already been permitted with the exception of the addition of the stone pillars, wood truss and wood handrail surrounding the outdoor dining. The DRC found that its role really does not extend to aesthetics and, therefore, recommends approval of the request.



