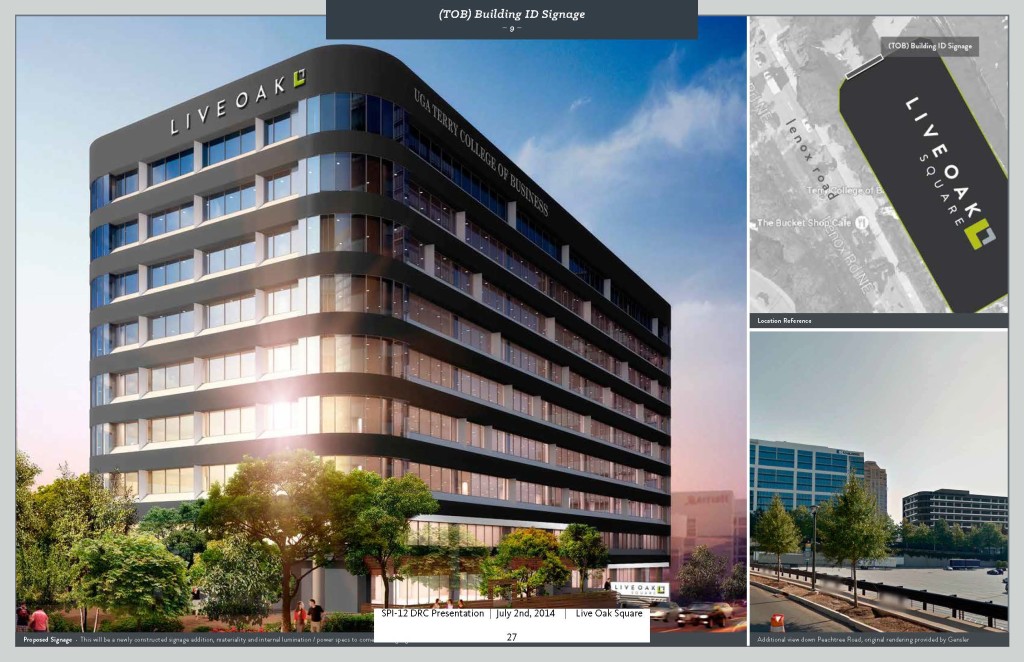One Live Oak/Live Oak Square
Project Scope: Major Renovation
Click image below to download all documents:
Applicant: Scott Denbow, Alex Steele- Gensler, Janine Powell
SAP#:
Variation Requested:
Description: Major building renovation to reposition existing 10 story office building and enhance aesthetics giving the building a modern, visible presence. Modifications include dark gray architectural paint, vertical 12” “wings” to enhance and break up façade, accent band consisting of high polish aluminum, encase existing planters in ipe’ wood, new signage, white awnings, outdoor seating/café space, wood louvered awning over entry, repave existing steps.
Recommendations:
- Section 16-28A.010(13).e.1 – Number of signs.
“One monument sign shall be authorized for each building that contains more than 25,000 square feet of gross floor areas excluding parking areas except that no monument sign shall be authorized for any building that utilizes a regional shopping center sign or utilizes a nonconforming freestanding sign. When buildings that meet these criteria for a monument sign also face two or more streets, two monuments signs shall be authorized provided that each sign is oriented toward a different street. Any business identification sign copy appearing on a monument sign shall be counted against the number of business identification signs and the total square footage of sign faces to which a business is otherwise entitled.”
The existing signage plan includes three monument signs which is one more than is allowed by the code, so one of the signs must be eliminated. Applicant was advised that process to allow variance to allow an additional sign would involve the Board of Zoning Adjustment and the applicant would have to demonstrate hardship to justify the addition. Applicant was also advised to meet with the zoning department‘s sign expert to seek further interpretation of sign code requirements as these are not under the purview of the Development Review Committee.
- Section 16-28A.010(13)e.3 – Monument signs Size and Height Requirements
“Monuments signs shall not exceed 18 Feet in length and two (2) feet in width measured from the outer edges of the monument sign, and five (5) feet in base height measured from the lowest point of the elevation of the nearest sidewalk clear zone or pedestrian path to the highest point of the monument sign. A vertical extension shall be permitted about the five (5) feet maximum base height provided such extension does not exceed a total height of 18 feet (including base height), either (8) feet in length and two (2) feet in width, all measured in the same manner as stated above. Such signs, when located in the supplemental zone, shall not be situated in a manner that prohibits pedestrian circulation.”
Suggestions
- The committee recommends the applicant install a decorative railing either in the landscape strip between sidewalk and retaining wall adjacent to lower level café or on top of existing retaining wall to enhance safety and prevent pedestrians from falling off the wall to the café level below.
- The committee recommends the applicant consider modifying the front retaining wall perpendicular to the building and adjacent to the front entry steps to reduce the length that it protrudes toward the street in an effort to provide a more open, inviting pedestrian entrance to the building.



