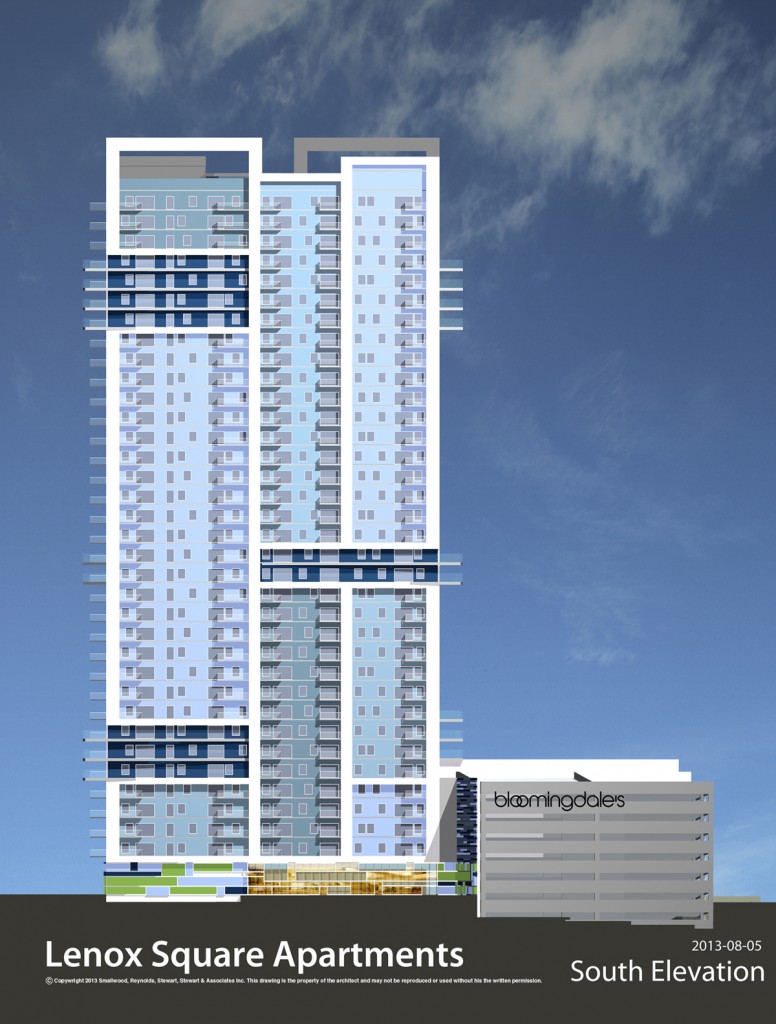Lenox Square Residential
Project Scope: New residential construction
Click image to download all documents:
Applicant: Simon/Related Group/Carl Westmoreland
SAP#: not filed – preliminary review
Variation Requested: 2 building phased development. Phase I = 400 feet in height, Phase II 450 feet in height. 750 units.
Recommendations:
- The DRC commends the developer on the creativity used to address the parking deck structure.
- The committee recommends the designer pay particular attention to the treatment of the northwestern corner of the site – specifically incorporating the entrance from the proposed PATH400 trail to the mall as well as considering the views from the Peachtree Park neighborhood across GA400 and ensuring the loading area does not feel like the back of house for this significant point of entry.
- The committee recommends the designer develop an interim facing for the eastern elevation of the parking deck to enhance the aesthetic quality until such time as the second phase of the development is constructed.
- The committee notes that the Bloomingdales signage on the parking deck will likely not be allowed as it is off-site advertising and while this is not the purview of the DRC recommends the designer look into this consideration.
- The committee recommends the designer pay particular attention to facilitating the PATH400 connectivity to the Lenox MARTA station and incorporate landscaping that provides a pleasant experience and enhances the current sidewalk along GA400.
- The committee recognizes issues related to the designation of a major sidewalk frontage since Lenox Square Parkway is a private road. The committee is in agreement that this roadway is the appropriate sidewalk frontage.
- Transportation Management Plan – Sec 16-18L.018 – developments over 50,000 of gross leasable floor area are required to become members of the Transportation Management Association (BATMA).
- The committee recommends the inclusion of a robust recycling program, such as a valet service, that makes it very easy for residents to recycle.
- The committee recommends the incorporation of public art into the development – particularly along the access to the MARTA station.
- Bicycle Parking – Sec 16-18L.017 – Bicycle parking – one space for every 5 units maximum of 50. 50 spaces should be provided. Additionally, this is a site anticipated incorporate bike sharing facilities to serve the PATH400 trail.
- 16-18.007(4) – a Pet walk area a minimum of 500 square feet must be provided.
The committee looks forward to seeing the next versions of these plans upon further refinement and recommends the developer coordinate with Peachtree Park neighborhood as well.
Recent Posts



