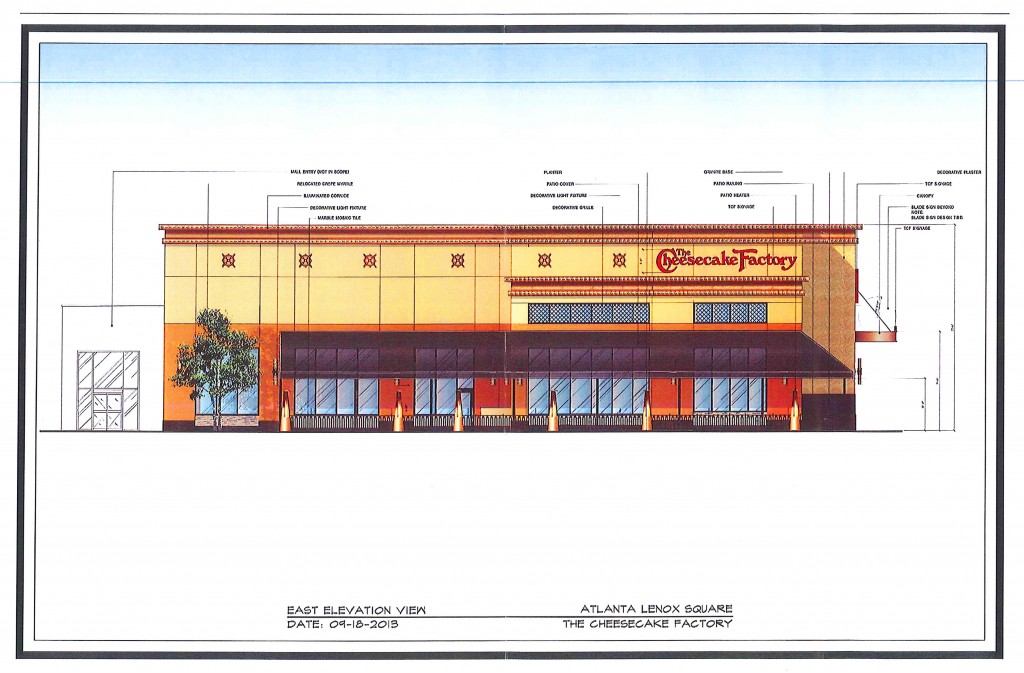Cheesecake Factory – Lenox Square
Project Scope: Addition of Vestibule and New tenant to previous SAP
Click image to download all documents:
Applicant: Judy Davis – Davis Permits
SAP#:
Variation Requested: The applicant is proposing to amend the previous SAP to include the addition of a 265 sf vestibule. The vestibule bumps out into the sidewalk but retains a clearzone of 8 feet. The development is located in the space between Macy’s and the former Crate and barrel location – previously an open air patio type area.
Materials include venetian plaster with a decorative swirl pattern, copper finished accents, marble mosaics, black granite banding and black canvas awnings. There will be outdoor patio-seating along the front and east sides of the development.
Recommendation: The DRC recommends approval of the request amendment to this application.



