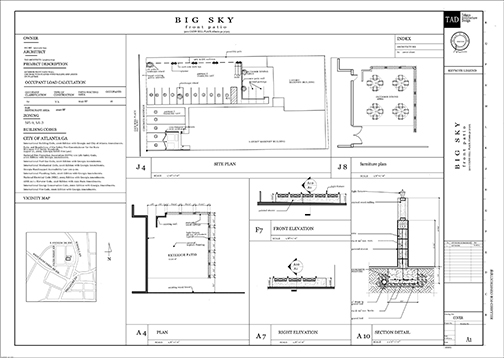Big Sky – 3201 Cains Hill Place
Project description – Big Sky restaurant existing business that has been to DRC previously and has not come into compliance with previous recommendations and code requirements. Current SAP application – yet to be filed – is intended to rectify issues on the site to bring the site into full compliance.
Click image to download all documents:
Applicant:
SAP#: not filed
Variations Requested
- 1. Existing wall surrounding outdoor dining area:
Sec 16-18I.017(6)(a)(I)(2) Current wall surrounding outdoor dining area is 55 inches in height. Applicant is seeking permission to allow modifications to existing wall to lower the height from the existing 55 inches to 42 inches by eliminating the fenestration along the top. Per code requirement, fences cannot exceed 42 inches and walls cannot exceed 30 inches in height and barriers around outdoor dining cannot exceed a height of 36 inches including plant material.
Committee recommends approval of this request as the improvement brings the wall closer to compliance with the code requirements.
Sec 16-18I.017(6)(a)(II) Applicant requests variation from requirement that states all outdoor dining barriers must be movable.
Committee recommends approval of this variation request.
Sec. 16-18I.017(6)(a) Applicant requests variations from code requirement that defines fences as at least 50% open to light/air and walls as at 50% or more closed to light/air.
Committee recommends approval of this variation request.
- 2. Dumpsters
Sec 16-18I.019.4 and 5 – The applicant requests variation from the code requirement preventing dumpsters to be located between the building and the street.
Committee recommends approval of this variation given the existing constraints on the site provided all screening requirements and limited idling signage of this section are satisfied.
- 3. Parking Lot Screening
Sec 16-18I.023.4 – Off street parking lots shall be screened from adjacent streets and sidewalks by a decorative fence or wall, berm or vegetative screen at a minimum of 30 inches and a maximum of 42 inches in height between the parking lot and the sidewalk.
Committee Recommends applicant rework parking lot striping to accommodate this requirement. Suggested modifications include: removal of landscape between spaces 6 and 7; reconfiguration of handicapped space to reverse loading and parking areas and limit to required widths; incorporation of compact space sizing not to exceed 25% of the total spaces; shifting of spaces 11 and 12 toward the building to allow valet operation in front.
- 4. Pedestrian Access sidewalk to street – Sec 16-18I.017.2.b Pedestrian entrances to all sidewalk level uses shall be accessible and visible from the sidewalk.
The committee recommends the applicant provide clear demarcation of the two pedestrian walkways from the outdoor dining through the parking lot to the sidewalk by striping or contrasting material.
- 5. Offsite Parking – Sec 16-18I.023 and City’s SAP Application Guidance
The applicant informed the committee that they have, as part of their lease of the site, exclusive right to use the parking across the street during evening hours.
The committee recommends: 1) the applicant provide evidence of the offsite parking agreement to the City and, 2) ensure all signage requirements for those offsite spaces are satisfied. “Clearly marked and signed as reserved during specified hours.” Additionally, the committee notes that such signage needs to be permanently installed to be effective.
- Bicycle Parking – Sec 16-18I.025 Applicant is only required to have a single bicycle parking space and should reorient 90 degrees on the site plan to facilitate its use and minimize interference with parking and pedestrian walkways.
Additional Recommendations
- Repair sidewalk – The sidewalk in front of the business is in significant disrepair which is not only detrimental to the aesthetics of the area, but also unsafe for pedestrians. The committee recommends the applicant make the necessary repairs to the sidewalk and bring it into compliance with ADA standards.
- Repair potholes in parking lot- The committee notes significant, and growing, potholes in the parking lot of the development and recommends the applicant be required to repair these potholes prior to the issuance of a certificate of occupancy.
The applicant is commended for making a concerted effort to correct prior in adequacies in compliance with the zoning code. This is appreciated by the Development review Committee and will help ensure the continued success of the district.
Coordination Issues Discussion
The committee discussed recent coordination difficulties with the previously considered Wendy’s case on Peachtree road. According to the CID, GDOT has made recommendations that are in conflict with Community Improvement District requirements for Peachtree as well as SPI-9 zoning code requirements. The City staff described the typical coordination process and noted the issues with this particular case which included: staffing changes, lack of attendance at monthly meeting and lack of formal design plans for Peachtree road at the time the case was considered. City staff is rectifying this case and should have resolution within the week. Going forward, the DRC will continue to direct all applicants with Peachtree and Piedmont frontage to the CID and the CID will provide formal written communication back to the DRC stating the specific guidance provided to the applicant. The DRC will ensure those comments are incorporated into the recommendations issued by the committee.



