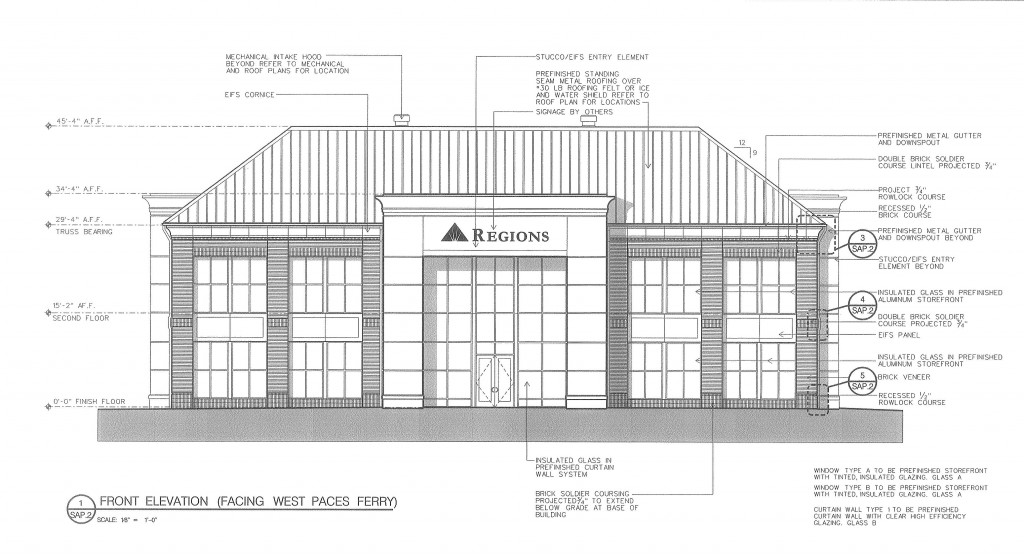77 East Andrews – Regions Bank
Project Description: New construction Regions bank branch 14,656 sf., 2-story building. Exterior finishes brick, metal roof, stucco, EFIS cornice, 3 drive through lanes, one combined drive through/ATM, one ATM. 55 parking spaces, 5 bike racks. Curb cuts on both West Paces Ferry and East Andrews.
Click image to download all documents:
Applicant: Regions Bank – PKA Architects (Jack Marshall, Phillip Kennedy)
SAP#:
Recommendations:
- The committee recommends the West Paces Ferry entrance be limited to a right in-right out movement either by incorporation of a “pork chop” median island or by a raised median on West Paces Ferry Road. The committee recommends to applicant work with the Public Works department to determine which application is the most effective solution.
- The committee recommends the applicant revise the proposed parking plan to formalize the street on the western side of the property by converting existing adjacent parking spaces to parallel spaces and installing a curb and landscape buffer. Maximum parking requirement is 73 spaces, minimum is 55 per ordinance. The current design includes 55 spaces. The committee would support a variation to reduce the parking requirement to accommodate this change which would enhance and formalize the interparcel access across the site. To further demarcate the West Paces Ferry access drive as a formal road, the committee recommends using a typical intersection configuration rather than a driveway apron.
- Stucco is limited to 30% of the building façade, committee recommends the designer review to ensure this requirement is met and if not, eliminate the necessary amount of material (Sec 6-18I.027).
- EFIS is specifically prohibited in the district. The material for the proposed cornice must be modified to remove EFIS (Sec 6-18I.027).
- Parking must be screened from view by adjacent streets with a 30 to 42” vegetative screen. This needs to be addressed on both frontages. (Sec.18I.023).
- Drive-thrus must not be visible from adjacent Type 1 and Type 2 streets. (Sec 16-18I.020)
- Retaining walls cannot exceed 30 inches in height. The proposed wall along the East Andrews frontage must be modified to satisfy this requirement and can be achieved by splitting the retaining wall into two separate walls and stepping down the grade between them at a 45 degree angle. (Sec16-18I.017.6).
- 80% of the supplemental zone must be publically accessible. Landscape designs need to be modified to satisfy this requirement (Sec 16-18I.016c).
- The street address must be placed on the building directly above or beside the front door and be a minimum of 6 inches in height. (Sec 16-18I.017)
- Sidewalks must be continuous across driveways including a continued material across the driveway and not incorporating any ramps. (Sec 16-18I.020.1).
- Driveways must not exceed 24’ in width measured at the sidewalk crossing point. (Sec 16-18I.020)
- The committee notes the need to screen the western edge of the property from the adjoining residential neighborhood and recommends the installation of a significant vegetative buffer along this edge.
- Due to the significant amount of impervious surface resulting from the drive through windows, the committee strongly recommends the elimination of two of these lanes. (Sec 16-18I.020)
- Due to the prominent corner location of this development, the committee recommends the consideration of a corner treatment that engages the adjacent intersection as a point of entry. This can be accomplished with modifications to the landscape design and/ or repositioning the entry of the building to a chamfered corner.
Recent Posts



