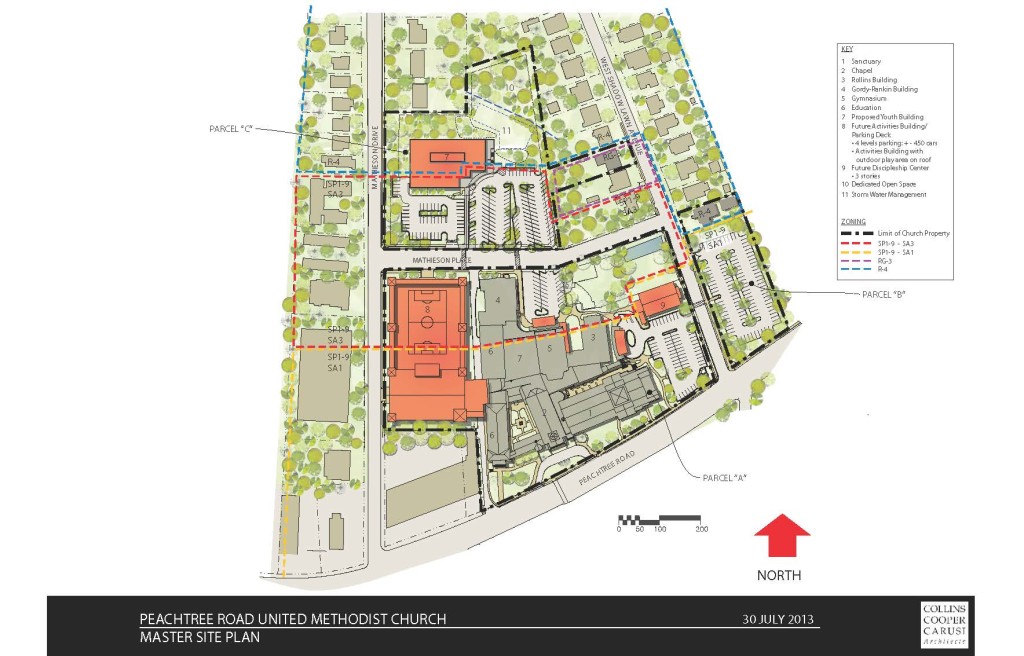3209 Mathieson (Ptree UMC Student Center)
Project Scope: Construction of new 50,000 sf youth building
Click image below to download all documents:
Applicant: David Fairley, Doug Dillard, Sandy Cooper
SAP#:
Variation Requested:
Prior to reviewing this case, the DRC sought interpretation from the City of Atlanta’s legal staff regarding the committee’s ability to allow variations to the zoning code given the conditions adopted by council through the Special Use Permit process previously completed for this case. The following recommendations are intended to comply with the guidance provided by the City.
Section 16-18I.012 – Building setbacks. The proposed building is set 60’ from Mathieson Drive to allow for screening and vegetative berm negotiated with Buckhead Forest.
Recommendation – The committee recommends approval of this variation request.
Section 16-18I.015 – Streetscape requirements on Mathieson Drive and Mathieson Place.
Recommendation – Mathieson Place- relocate curb to expand landscaped area into the existing street right of way, narrowing the street and allowing for the space needed to install a 6’ sidewalk and 4’ planting strip in a manner that preserves existing vegetation and specimen trees to the extent possible, particularly with regard to the southwestern corner of the site. This approach will also serve to narrow the existing street which will facilitate safe pedestrian circulation between the Youth Center and Main Campus as well as slow intervening traffic.
Mathieson Drive – Maintain the existing sidewalk and incorporate the landscape buffer as previously agreed to with Buckhead Forest and indicated on the site plan.
Crosswalks – install two crosswalks mid block on Mathieson Place as well as a third crosswalk at the intersection of Mathieson Place and Mathieson Drive to facilitate pedestrian movement between parking and the main church campus.
Section 16-18I.015.4 – spacing of street trees.
Recommendation – To the extent possible comply with the SPI-9 tree spacing requirements in a manner that does not adversely impact the existing specimen trees in the southwestern corner of the site.
Section 16-18I.017.5 – fenestration requirements.
Recommendation – This has already been negotiated with Buckhead Forest as part of the previous Special use Permit submittal, so the committee recommends approval of the variation.
Section 16-18I.019 – Loading Dock.
Recommendation – The committee recommends approval of the location and screening of the loading dock as it has already been considered in the Special Use Permit process and negotiations with Buckhead Forest.
Section 16-18I.020.1 – Continuous sidewalk materials across driveways.
Recommendation – The committee recommends the applicant revise plans to satisfy this requirement.
Section 16-18I.020.2b and c – curb cuts
Recommendation – The current plan includes a total of three curb cuts on Mathieson Place (each direction of egress counts as a ½ cut). The committee recommends the applicant reconfigure the proposed surface parking lot to allow for complete internal circulation with regard to the innermost parking aisles thus eliminating one ingress curb cut and one egress curb cut (½ +½ curb cut) onto Mathieson Place resulting in a combined total of two curb cuts as to the proposed three.
Section 16-18I.020.3a – Driveways perpendicular to street.
Recommendation – Committee recommends approval of this variation request.
Section 16-18I.023.1 – Maximum parking requirement
Recommendation – The committee recommends approval of this variation with the modifications noted to the internal circulation of the surface parking lot above which are anticipated to require removal of 4 to 6 parking spaces to accommodate. It is recommended that these spaces be accommodated elsewhere on the site.
Section 16-18I.023.3 – Surface Parking between building and street.
Recommendation – The configuration of the site plan was negotiated with the neighborhood as part of the Special Use Permit process and as such the committee recommends approval of this requirement.
Section 16-18I.023.4 – Vegetative screen between surface parking and the street.
Recommendation – The committee recommends the applicant comply with this requirement along Mathieson Place in accordance with the recommendation to incorporate streetscape components by narrowing Mathieson Place.
The applicant is advised to submit an SAP application including revised site plans per the recommendations above. It is important to note that the applicant has a land disturbance permit already in the approval process and has requested consideration of this case so as to not delay that permit.



